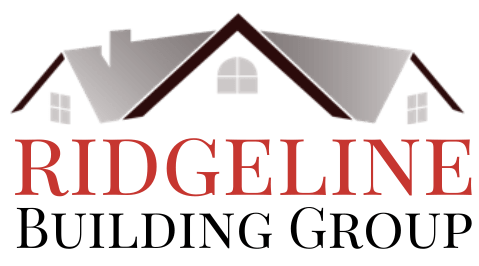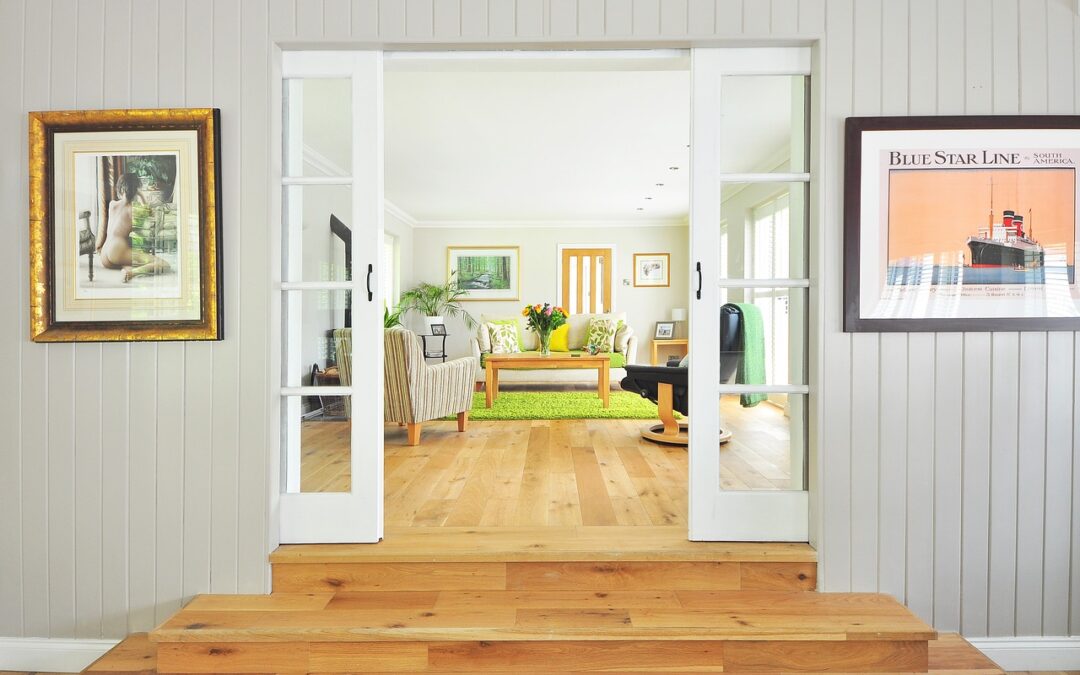Building a starter home that is budget-friendly yet designed for future expansion requires careful planning and consideration of both current needs and potential growth. Here’s a comprehensive guide on how to create a practical and adaptable living space that meets immediate requirements while allowing for future expansion:
1. Initial Planning and Budgeting
Begin by establishing a clear vision for your starter home and setting a realistic budget that accounts for both construction costs and future expansion expenses. Consider the following tips:
- Simple Design: Opt for a straightforward floor plan and architectural style to minimize construction costs without sacrificing functionality or aesthetic appeal.
- Prioritize Essentials: Focus on essential features and finishes that are necessary for comfortable living while leaving room in the budget for future upgrades and expansions.
2. Flexible Floor Plan
Design a flexible floor plan that can accommodate future expansion seamlessly:
- Expandable Spaces: Incorporate rooms or areas that can be easily converted or expanded upon in the future, such as unfinished basements, attic spaces, or extra-large utility rooms.
- Open Layouts: Choose an open floor plan that allows for reconfiguration of spaces as needs evolve, reducing the cost and complexity of future renovations.
3. Cost-Effective Building Materials and Techniques
Select building materials and construction techniques that balance cost-efficiency with durability and energy efficiency:
- Affordable Materials: Use cost-effective yet durable materials such as vinyl siding, engineered wood, or concrete blocks for exterior walls.
- Energy Efficiency: Incorporate energy-efficient windows, doors, and insulation to lower utility bills and enhance comfort without significant upfront costs.
4. Modular and Prefabricated Components
Consider using modular or prefabricated components to expedite construction and reduce labor costs:
- Prefab Walls: Prefabricated wall panels can be assembled off-site and installed quickly, speeding up the building process and minimizing on-site labor expenses.
- Modular Additions: Plan for future modular additions, such as prefabricated room extensions or modular second-story units, which can be integrated seamlessly into the existing structure.
5. Infrastructure Readiness
Prepare the home’s infrastructure for future expansions and upgrades:
- Plumbing and Electrical: Install plumbing and electrical systems with capacity for additional fixtures and appliances to accommodate future needs.
- Foundation Strength: Ensure the foundation is designed to support potential expansions, such as additional floors or room extensions, without compromising structural integrity.
6. Future-Proofing Design
Anticipate future lifestyle changes and technological advancements when designing your starter home:
- Technology Integration: Include wiring and infrastructure for smart home features and renewable energy systems that can be added later.
- Universal Design Principles: Implement universal design principles to ensure accessibility and accommodate aging in place or changing family dynamics.
Designing and building a budget-friendly starter home with expansion in mind requires thoughtful planning, strategic design choices, and a forward-thinking approach. By prioritizing flexibility, cost-effective materials, and infrastructure readiness for future expansions, homeowners can create a comfortable and adaptable living space that evolves with their needs and financial capabilities. Consulting with a reputable architect or builder experienced in scalable home design can provide invaluable guidance to ensure your starter home not only meets current requirements but also supports future growth and enhancements seamlessly. Embrace the opportunity to lay a solid foundation for your dream home, knowing it can grow and evolve alongside your aspirations and lifestyle changes.

