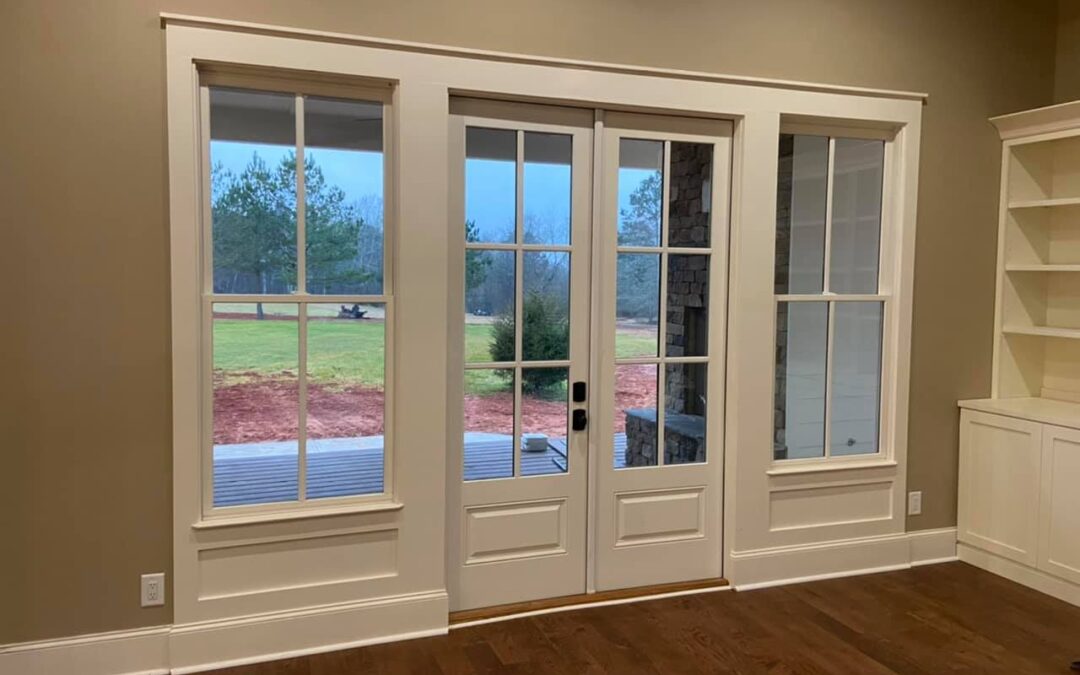Harnessing passive solar energy involves strategically positioning a home to optimize natural light and heat from the sun, reducing energy costs and enhancing comfort throughout the year. Here’s how to effectively determine the placement of a house on a piece of property to leverage passive solar benefits:
1. Understand Solar Orientation
- Solar Path: Study the sun’s path across your property throughout the year. Note where sunlight falls at different times of day and during various seasons.
- Optimal Orientation: In the Northern Hemisphere, south-facing orientation is ideal for maximizing solar gain, as it receives the most sunlight during winter months when the sun is lower in the sky.
2. Site-Specific Considerations
- Topography: Evaluate the property’s terrain and natural features such as hills, trees, and nearby structures. These elements can impact sun exposure and shadow patterns.
- Wind Patterns: Consider prevailing wind directions to minimize heat loss and enhance comfort. Strategic placement can create natural windbreaks or airflow channels.
3. Design for Solar Gain
- Window Placement: Position windows and glass doors on the south-facing side to capture sunlight. Opt for large, energy-efficient windows with low-emissivity (low-E) coatings to maximize heat gain while minimizing heat loss.
- Overhangs and Shading: Install overhangs, awnings, or deciduous trees to provide shade during summer months when the sun is higher in the sky. This prevents overheating and reduces cooling costs.
4. Thermal Mass
- Materials: Utilize thermal mass materials such as concrete, brick, or tile inside the home. These materials absorb and store heat during the day, releasing it gradually at night to maintain consistent indoor temperatures.
- Location: Place thermal mass materials where they can directly absorb sunlight, such as in floors, walls, or countertops exposed to southern sunlight.
5. Energy-Efficient Design Principles
- Insulation: Prioritize high-quality insulation in walls, ceilings, and floors to minimize heat loss and maintain thermal comfort year-round.
- Ventilation: Incorporate natural ventilation strategies such as operable windows, vents, and skylights to regulate indoor temperatures and improve air circulation.
6. Consultation and Simulation Tools
- Professional Advice: Work with architects, designers, or energy consultants experienced in passive solar design. They can conduct site assessments, shade studies, and energy simulations to optimize house placement and design.
- Technology Tools: Use solar analysis software or apps to visualize sun angles, shading effects, and potential energy savings based on different house orientations and design options.
Conclusion
Determining the placement of a house on a property to maximize passive solar benefits requires careful consideration of solar orientation, site-specific conditions, and energy-efficient design principles. By strategically positioning the home to capture sunlight, utilize thermal mass effectively, and incorporate energy-saving features, homeowners can create a sustainable and comfortable living environment that reduces reliance on mechanical heating and cooling systems. Embracing passive solar design not only enhances energy efficiency but also promotes environmental stewardship and long-term cost savings, making it a smart investment in the future of residential architecture.
