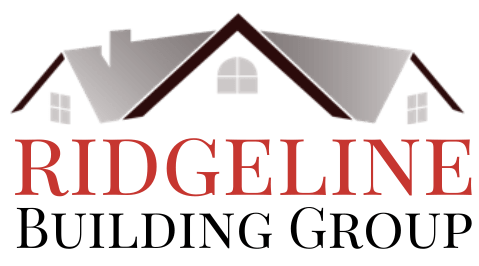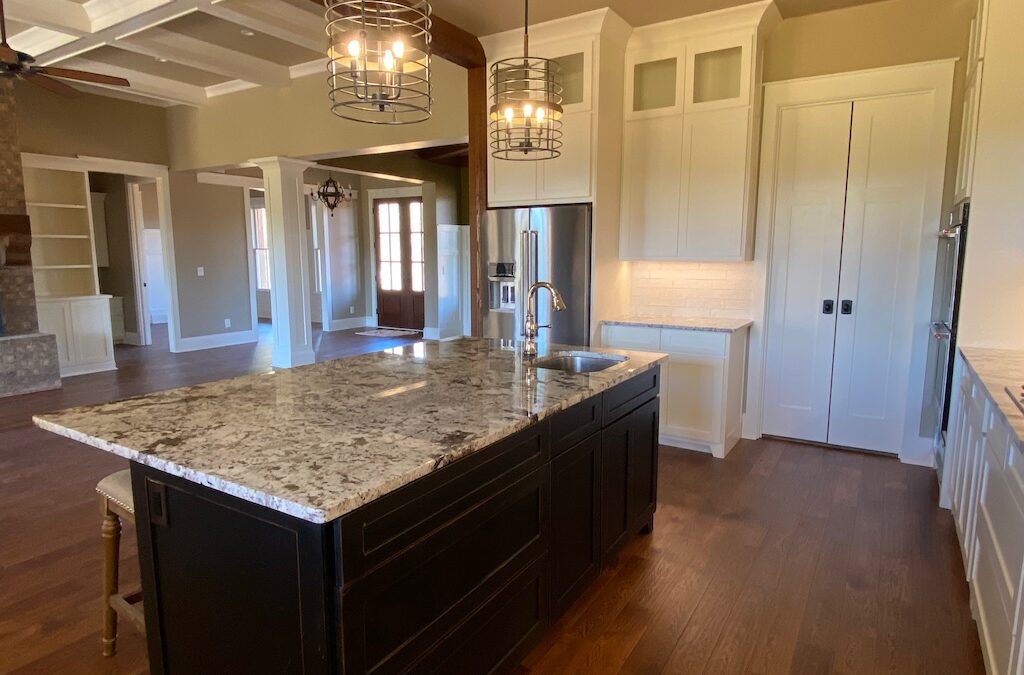Planning a kitchen that will serve both a growing family and be suitable as the homeowners age requires thoughtful design and consideration of future needs. Here are nine important factors to consider:
1. Universal Design Principles
Accessibility for All Ages:
- Incorporate universal design principles to ensure the kitchen is accessible to people of all ages and abilities. Features like lower countertops, accessible storage, and wider doorways can make the kitchen user-friendly for children, adults, and seniors.
Ergonomic Layout:
- Design the kitchen layout to minimize bending, reaching, and straining. Place frequently used items within easy reach and use pull-out shelves and drawers to improve accessibility.
2. Durable and Low-Maintenance Materials
Long-Lasting Surfaces:
- Choose durable, low-maintenance materials for countertops, flooring, and cabinetry. Quartz countertops, for example, are both durable and easy to clean, while ceramic or porcelain tile flooring can withstand heavy use and spills.
Stain and Scratch Resistance:
- Opt for materials that resist stains and scratches to keep the kitchen looking new for longer, even with the wear and tear of family life.
3. Ample Storage Solutions
Customizable Storage:
- Plan for ample storage with customizable solutions to accommodate changing needs over time. Consider installing adjustable shelving, deep drawers, and pull-out pantry units to maximize storage space and accessibility.
Kid-Friendly Storage:
- Include lower cabinets and drawers for items that children can access safely, such as snacks, dishes, and utensils. This promotes independence and helps keep frequently used items within reach.
4. Safety Features
Childproofing:
- Install safety features such as childproof locks on cabinets containing hazardous items, anti-tip brackets for appliances, and covers for electrical outlets to keep young children safe.
Non-Slip Flooring:
- Choose non-slip flooring materials to reduce the risk of slips and falls, which is especially important for both young children and older adults.
5. Efficient and Flexible Layout
Work Triangle:
- Design an efficient work triangle (the distance between the sink, stove, and refrigerator) to streamline meal preparation and reduce unnecessary movement.
Open Floor Plan:
- Consider an open floor plan that allows for easy supervision of children and accommodates mobility aids such as wheelchairs or walkers as homeowners age.
6. Adequate Lighting
Layered Lighting:
- Incorporate layered lighting to ensure the kitchen is well-lit for various tasks and times of day. Use a combination of ambient, task, and accent lighting to create a bright and functional space.
Dimmable and Motion-Sensor Lights:
- Install dimmable lights for adjustable brightness and motion-sensor lights for added convenience and safety, especially for aging homeowners who may have reduced vision.
7. Adaptable Appliances
User-Friendly Appliances:
- Choose appliances with user-friendly features such as easy-to-read controls, side-opening ovens, and drawer-style dishwashers that are accessible for people of all ages.
Energy Efficiency:
- Opt for energy-efficient appliances to reduce utility costs and environmental impact. Look for appliances with the ENERGY STAR label for maximum efficiency.
8. Comfortable Seating and Gathering Space
Family-Friendly Seating:
- Include seating options that accommodate both family meals and casual gatherings. A kitchen island with bar stools or a built-in breakfast nook can provide a comfortable space for eating, homework, and socializing.
Accessible Dining Area:
- Ensure that the dining area is accessible and comfortable for all family members, including those with mobility issues. Consider a table with rounded edges to prevent injuries and enough space around the table for easy movement.
9. Future-Proofing for Aging in Place
Lever-Style Handles:
- Use lever-style handles on faucets and doors instead of knobs, as they are easier to operate for people with arthritis or reduced hand strength.
Pull-Out Workspaces:
- Incorporate pull-out workspaces at various heights to provide additional countertop space and accommodate seated meal prep for older adults.
Walk-In Pantry:
- Consider a walk-in pantry for ample storage that is easily accessible. This provides plenty of space for bulk items and can be customized with shelving and drawers for better organization.
Designing a kitchen that caters to the needs of a growing family while being adaptable for aging homeowners requires thoughtful planning and consideration of various factors. By incorporating universal design principles, choosing durable materials, ensuring ample storage, prioritizing safety, and planning for efficient layouts and lighting, you can create a functional, welcoming, and future-proof kitchen. This space will not only serve your family well now but also adapt to your changing needs over time, providing comfort and convenience for years to come.

