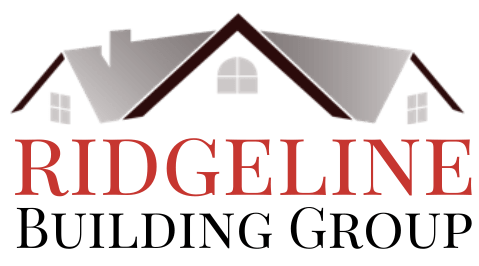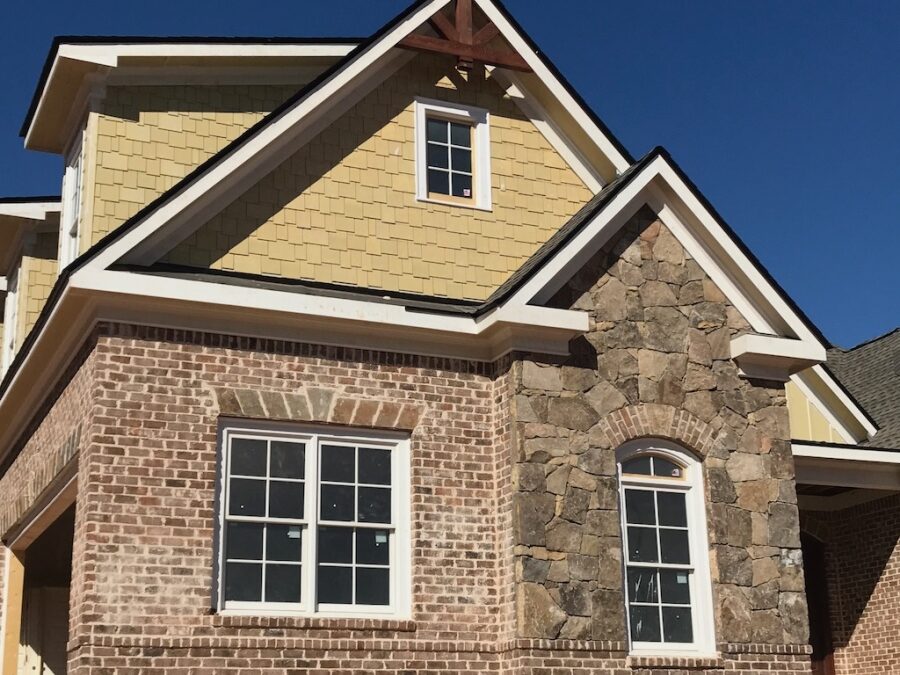When considering a new home build, it’s essential to choose the right construction method that aligns with your needs, preferences, and budget. Ridgeline Building Group is proficient in six key construction types: traditional stick-built, modular, timber frame, log construction, structural insulated panels (SIPs), and hybrid construction. Each method offers unique advantages and is equally important in the realm of modern homebuilding. Here’s a comparison to help you understand the benefits and distinctions of each.
1. Traditional Stick-Built Construction
Overview: Stick-built construction is the most common and traditional method, involving on-site construction where each component of the house is built from the ground up.
Advantages:
- Customization: Offers the highest level of customization, allowing for intricate architectural details and unique designs.
- Flexibility: Easily accommodates changes during the construction process.
- Local Labor: Utilizes local labor and materials, contributing to the local economy.
Considerations:
- Construction Time: Typically takes longer due to the on-site building process and dependency on weather conditions.
- Cost: Can be more expensive due to labor and extended construction time.
2. Modular Construction
Overview: Modular construction involves building sections (modules) of the home in a factory setting, which are then transported to the site and assembled.
Advantages:
- Speed: Significantly faster construction time as modules are built in a controlled environment without weather interruptions.
- Quality Control: High level of quality control in factory settings ensures precision and consistency.
- Cost Efficiency: Generally more cost-effective due to reduced labor costs and shorter construction times.
Considerations:
- Design Limitations: May have some design constraints compared to stick-built homes, although modern modular designs are increasingly flexible.
- Transport: Requires transportation of modules, which may have logistical challenges depending on the site location.
3. Timber Frame Construction
Overview: Timber frame construction uses large wooden beams and traditional joinery techniques, creating a strong, durable, and aesthetically pleasing structure.
Advantages:
- Aesthetic Appeal: Offers a unique, rustic look with exposed beams and open floor plans that appeal to many homeowners.
- Durability: Extremely durable and long-lasting, with timber frames often lasting for centuries.
- Environmental Benefits: Sustainable, as it uses renewable wood resources and can be designed for energy efficiency.
Considerations:
- Specialized Labor: Requires skilled craftsmen familiar with timber framing techniques, which can be harder to find and more expensive.
- Cost: Can be more expensive due to the quality of materials and specialized labor required.
4. Log Construction
Overview: Log construction involves using whole logs as the primary structural material, offering a rustic and natural aesthetic.
Advantages:
- Natural Beauty: Provides a distinctive, natural look with the warmth and charm of wood.
- Energy Efficiency: Logs have natural insulating properties, contributing to energy efficiency.
- Durability: Log homes are sturdy and can last for many years with proper maintenance.
Considerations:
- Maintenance: Requires regular maintenance to prevent issues like settling and moisture damage.
- Cost: Can be higher due to the quality of logs and the specialized construction techniques required.
5. Structural Insulated Panels (SIPs)
Overview: SIPs are prefabricated panels consisting of an insulating foam core sandwiched between two structural facings, typically made of oriented strand board (OSB).
Advantages:
- Energy Efficiency: Provides excellent insulation, resulting in high energy efficiency and lower utility bills.
- Speed of Construction: Quick to assemble on-site, reducing overall construction time.
- Strength and Durability: Offers strong, durable construction that can withstand extreme weather conditions.
Considerations:
- Cost: Initial costs can be higher due to the specialized materials, but long-term savings on energy bills can offset this.
- Design Flexibility: Some design limitations compared to traditional methods, but increasingly versatile.
6. Hybrid Construction
Overview: Hybrid construction combines elements from different building methods to optimize performance, cost, and aesthetics.
Advantages:
- Customization: Offers the best of multiple construction types, allowing for tailored solutions to meet specific needs.
- Performance: Can achieve superior energy efficiency, strength, and durability by integrating the best features of each method.
- Versatility: Provides flexibility in design and construction, accommodating a wide range of architectural styles and preferences.
Considerations:
- Complexity: Requires careful planning and coordination to ensure seamless integration of different construction methods.
- Cost: Can vary depending on the combination of methods used, but often results in a balanced cost-performance ratio.
Each of these construction types offers distinct advantages, making them all equally viable options for building your dream home with Ridgeline Building Group. Whether you prioritize customization and flexibility with stick-built construction, speed and efficiency with modular construction, aesthetic appeal and durability with timber frame construction, natural beauty with log construction, energy efficiency with SIPs, or a balanced approach with hybrid construction, Ridgeline Building Group has the expertise to deliver exceptional results tailored to your needs.
Choosing the right construction method depends on your specific goals, budget, and timeline. With Ridgeline Building Group, you can trust that whichever method you choose, your new home will be built to the highest standards of quality and craftsmanship.

